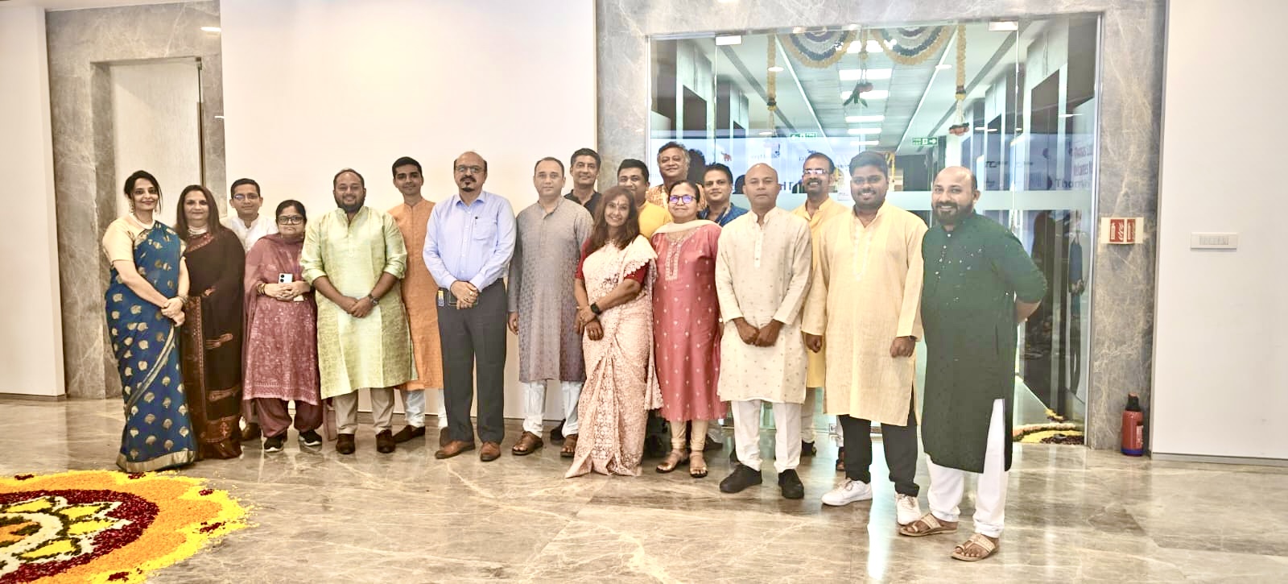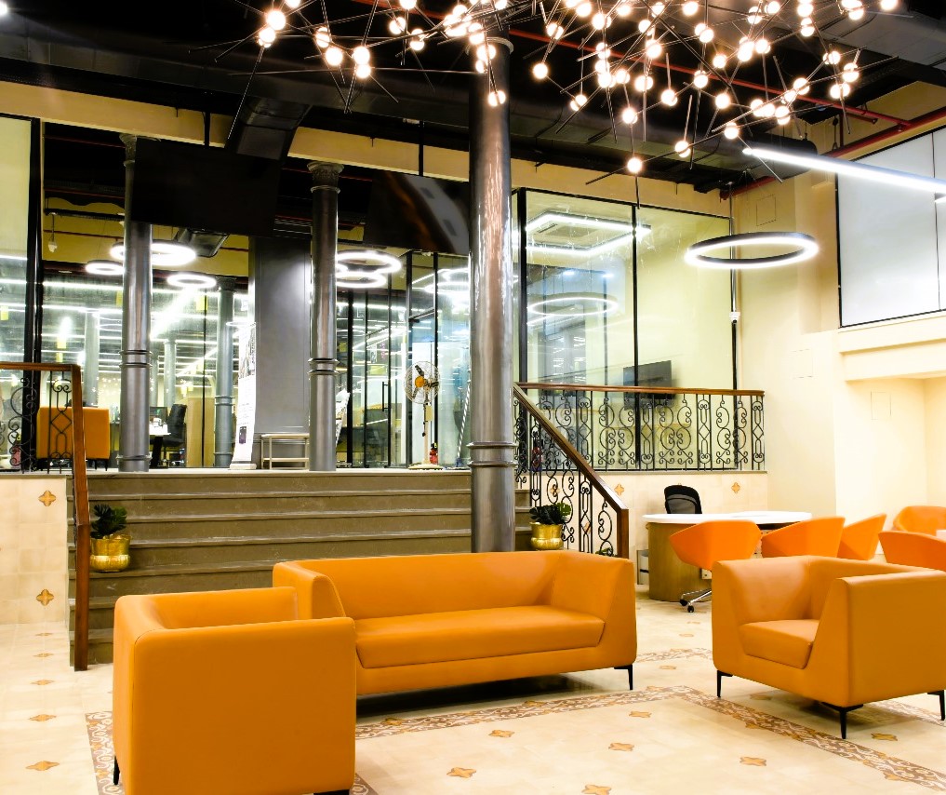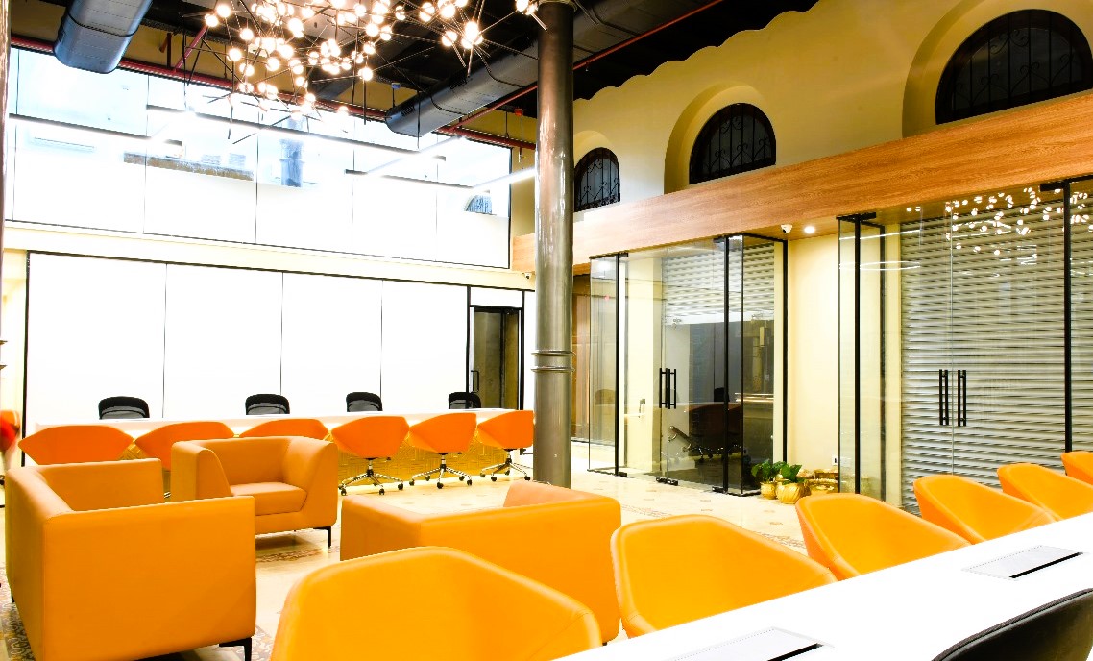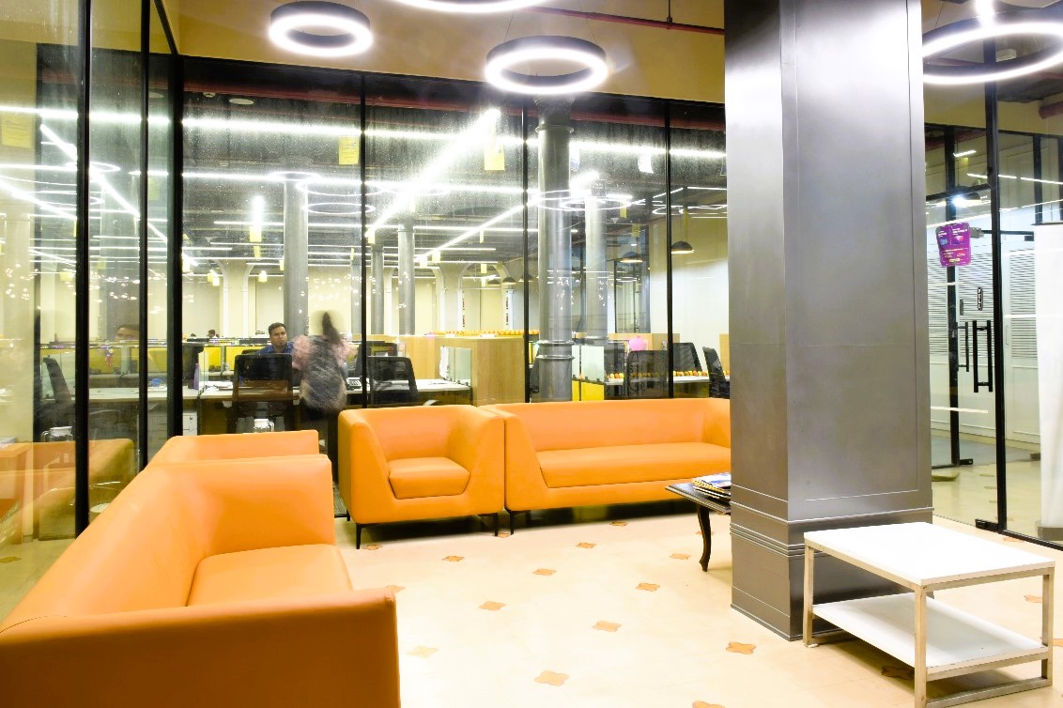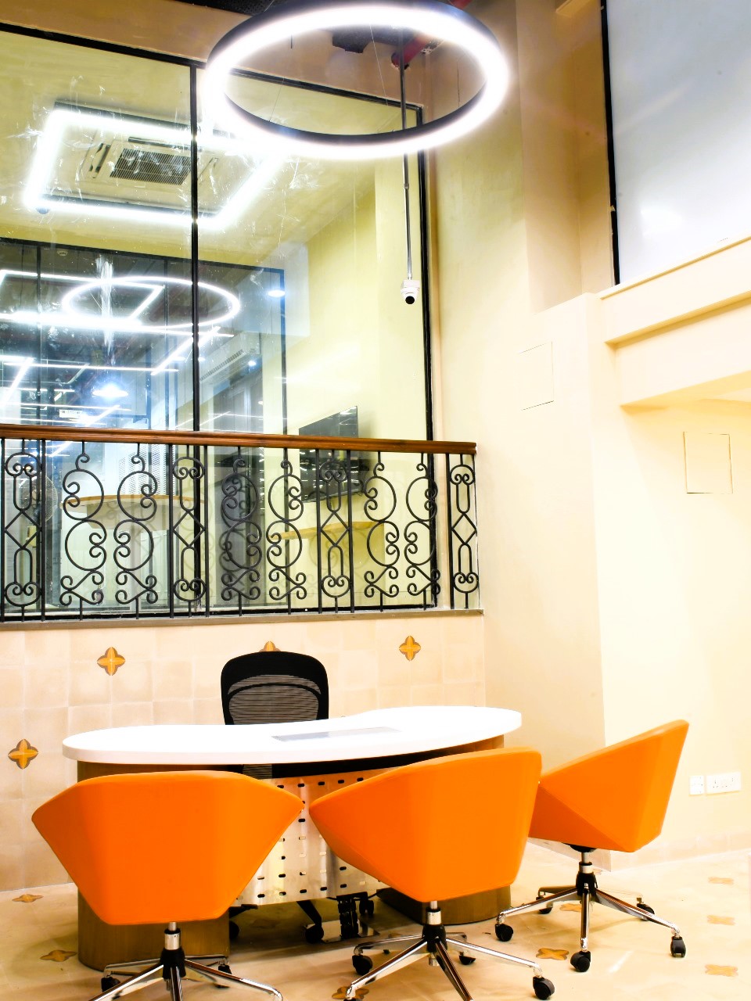The work began in pre-Covid days. Then the lock-down happened. After 2 years the work started again. Despite all the delays and challenges, the D. N. Road ground floor is now complete — renovated and resplendent. Rajesh Thakker- Head-Administration, was involved and committed to the project right from the beginning. Read all about the interesting story behind the scenes in Rajesh’s own words.
“Like a movie, the final product is the culmination of months of research, hard work, coordination, collaboration, and support. My journey to renovate the D. N. Road office began in the pre-Covid days. As a heritage property, I knew this wouldn’t be an easy task.
We had completed internal renovations of most of the higher floors, and initiated external structural repairs when the Covid lockdowns hit. After a two-year hiatus, we resumed external repair work in 2022. Simultaneously, we navigated lease renewals with the BMC, which necessitated floor regularization and upgrading of firefighting equipment.
In mid-2023, Senior Management proposed renovating the ground floor. The brief was to maintain the old aesthetic features, while giving it a modern feel. Instructions included a clutter-free layout, see-through openness, and retaining old window grills, wooden cabinets, cast iron pillars, and arches.
We collaborated with architect Omkar Mathkar (Space Enviro Architects) to finalize the layout and design. Material specs emphasized sustainability and eco-friendliness, supporting our ESG program. We selected IGBC-certified green materials, recyclable partitions, zero-VOC paint, energy-efficient VRF ACs, and recyclable glass. All materials were customized and procured specifically for the D.N. Road site, ensuring a tailored and sustainable solution.
Renovation work commenced with the upper shop and back office area, followed by the lower shop area. As we peeled back the layers, we uncovered hidden gems, including a parallel opening in the ceiling and floor. This unexpected discovery revealed a piece of the building’s history, having once supported spiral stairs that connected the floors.
The renovated space features a waiting area, meeting rooms, and a back office with a full-height glass partition. The open ceiling concept and straight-line layout create a simple yet elegant look. We also created a separate enclosed section for the Visa team.
The second phase focused on revitalizing the main shop area, embracing a simplicity-driven and clutter-free design approach. We will soon unveil ‘The Experience Zone.’ Spearheaded by our Marketing team under Management’s guidance, this cutting-edge space invites customers to embark on an immersive virtual journey, exploring the enchanting world of travel.
The renovation was completed in October 2024, and the inauguration coincided with the BMC reopening the road in front of our building. The project’s success is a testament to teamwork, support, and dedication.
As I reflect on this journey, I am reminded that the final product is a result of tireless efforts, research, and collaboration. I am grateful for the unwavering support of Ram Kenkare, who stood by me throughout the project, providing valuable guidance and encouragement.
The appreciation and positive feedback, from our Executive Chairman Madhavan Menon and MD & CEO Mahesh Iyer, were overwhelming, and I felt like a proud child showcasing its achievement. It would be selfish not to acknowledge the incredible team that worked tirelessly to bring this project to life.
The inauguration was made even more special by the presence of Mr. Pradip Madhavji, the first Chairman and Managing Director of Thomas Cook, who was graciously invited by Mr. Menon. Accompanied by Ms. June Pimenta, Mr. Menon proudly showcased the renovated building to Mr. Madhavji, fondly reminiscing about the good old days. The visit was filled with nostalgia and heartfelt emotions, serving as a poignant testament to the project’s success.
We have now embarked on the last phase of the renovation work which includes the main building entrance, lobby passage and lift lobby. Once completed, it will further enhance the grandeur of the building.
I extend my heartfelt gratitude to:
– Senior Management for guidance and support
– Omkar Mathkar (Space Enviro Architects) for concept, design, and project oversight
– Mangal Interiors for interior civil, painting, and furniture work
– Staff at D.N. Road for cooperation and patience
– My project team, Deepak, Manish, and Dnyaneshwar, for their hard work and dedication
– The entire Admin team, who contributed directly or indirectly to this project
This project would not have been possible without all this teamwork and support!”
The fitting reactions from the Executive Chairman and MD & CEO!
Madhavan: “I visited D. N. Road, and the restored Branch completely blew me away. Took me back all the way to May 2000, when I entered the building for the first time through the same branch. For a moment I felt like a child admiring the surroundings with complete awe! This is the culmination of a 15 year journey that transformed both the interiors and exterior of the building, while ensuring that we retained the heritage, character and memory of the building! The FX vault and the Chubbsafe added to my excitement. Thanks to Ram Bhau Kenkare, Rajesh Thakker and the entire team that travelled this journey. ”
Mahesh: “On the auspicious occasion of Dhanteras and Diwali, it gave me great joy to share with you pictures of our newly done up shop floor area at D. N. Road, Mumbai. For many of us this is a nostalgic moment, which will bring back memories of how it all started for Thomas Cook many, many years ago. I would like to place on record my sincere appreciation to Ram Kenkare, Rajesh Thakker and his team for this wonderful work, which was enduring, given that this is a Heritage Building! A big shout out to Madhavan for his constant guidance and trivia around this building, which by itself is a story to remember. Thank you Sir !”

